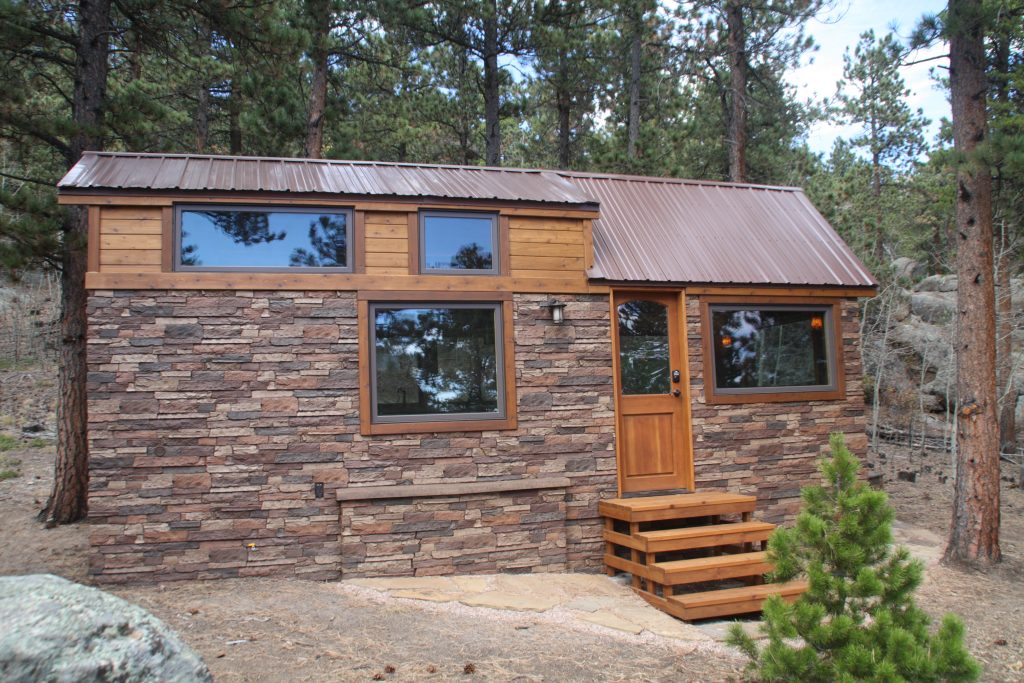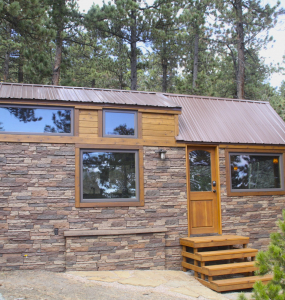Simblissity 24′ Stone Cottage
The Stone Cottage was created as a custom build for one of our clients. As a mountain sanctuary large windows, aesthetic ambiance, and a comfortable sitting/gathering area were of paramount importance. Storage was not, although we built a well sized closet in the bathroom for stand-up dressing, and storage was part of the built-in headboard and was also included in the built-in, U-shaped seating area.
The home is 24’ x 8’ providing approximately 250 sf of space. The realistic faux stone and tongue and groove siding created a charming effect. After the home was moved into place down an extremely rough and narrow road in a remote location, we removed the wheels, skirted around the trailer and sided to the ground to create a lovely stone cottage in the forest effect. The owners contracted the plumbing, off-grid solar array and hookup, electric, and cabinetry separately from our share of the fabrication of this stunning home.
We are extremely thrilled to have been a part of the creation of this exceptional and unique Tiny Home. We take equal pride in every custom home we co-create with our clients, and great honor in their trust in putting their future home in our hands.
Details:
Length: 24’
Width: 8’
Height: 13’6”
Sq Ft: 250
Heat: Kozy Heat Propane Fireplace
Hot Water: Precision, on demand, propane
Flooring: Acacia, hardwood
Toilet: Separett
Custom Build
Size:
24′ x 8′ x 13′ 6″ – 250 sqft

