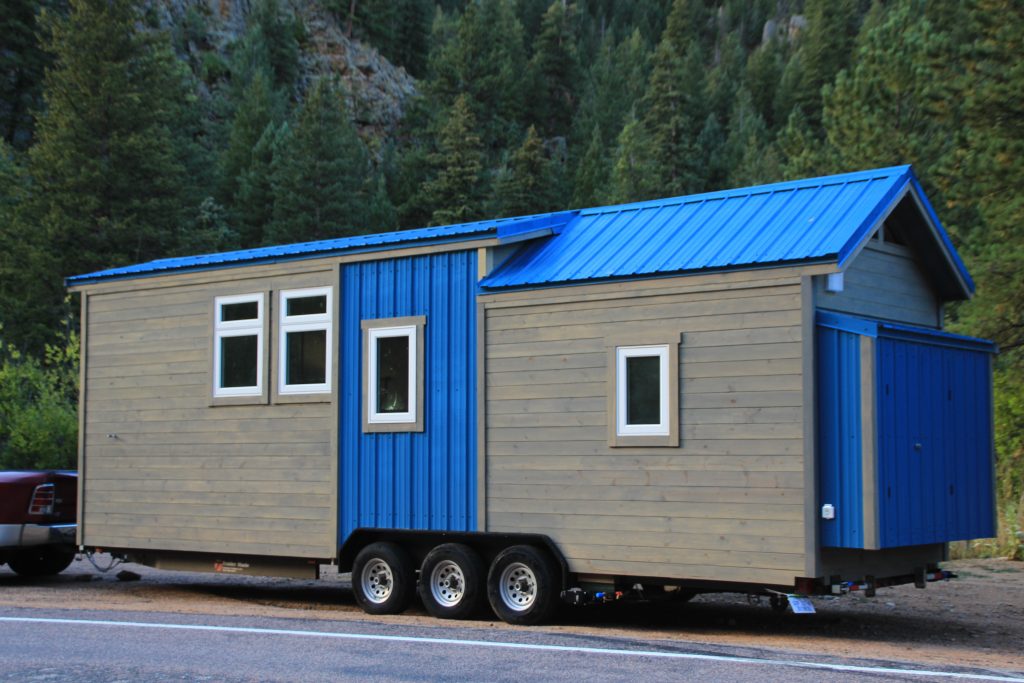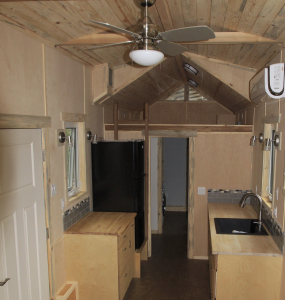SimBLISSity 30’ Jayhawk
Part of the adventure of building custom Tiny Homes is working closely with our clients to discover their unique needs for their home. Debbie came to us with her wish list; her home must have a main floor bedroom, an office since she works from home, room to do yoga, lots of storage, and a large bathroom. Her preference was for limited windows to ensure security and no propane appliances.
Dot put her designer hat on and created a design that provided for all Debbie’s needs. The result was a 30’ home with storage garage on the rear. We built an elevated platform for her office with stairs that provide storage. Her bed, mounted on a rolling frame, rolls under the platform by day with enough protruding to double as a sofa while opening up space for yoga. A small kitchen with custom cabinets provides for her minimal cooking needs. A large, walk-through closet with huge storage leads to her 6’ x 8’ bathroom which houses a vanity, washer/dryer combo, flush toilet, and 38” shower with curved glass door.
Extensive research taught us that electric, on-demand water heaters utilize very high wattage to provide a proper hot shower, so we compromised with an electric 20 gallon water heater. With all the electric appliances the home requires 240V 50 amp service. Even more storage is provided for by a large loft accessed by ladder.
Details:
Size: 30’ x 8”
Square feet: 320
Heat and AC: Carrier Mini Split
Appliances: 9.2 Cu Ft energy star refrigerator
20 gallon electric water heater
washer/dryer combo
Flooring: Floating cork
Siding: Pine tongue and groove and metal
Roof: Metal Sales steel Propanel II
Size
30′ x 8′ x 13′ 6″ – 320 sqft

