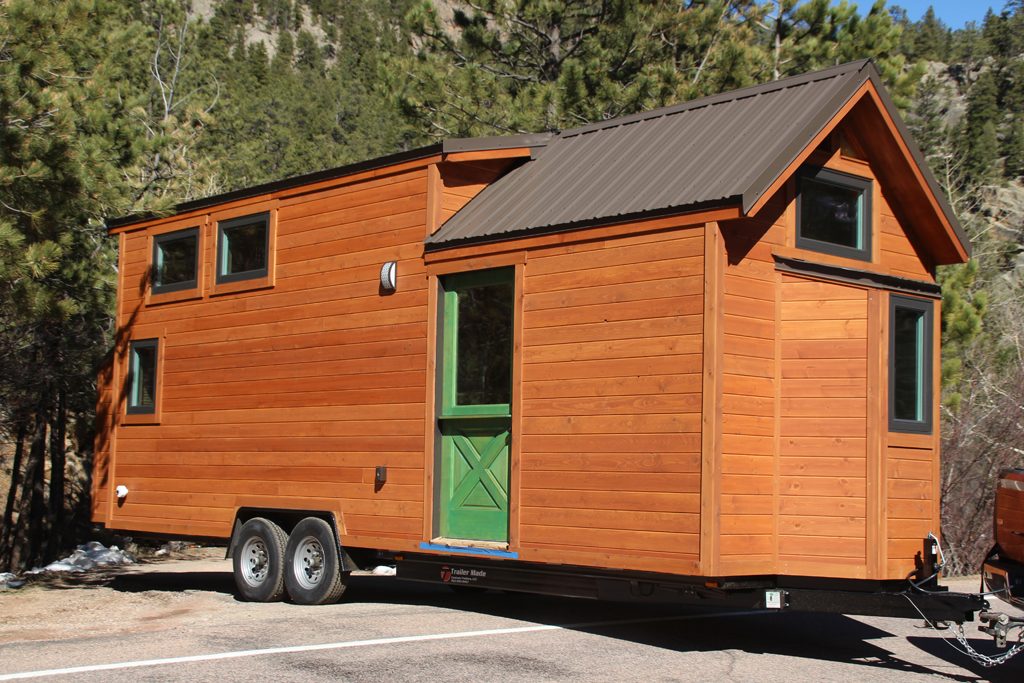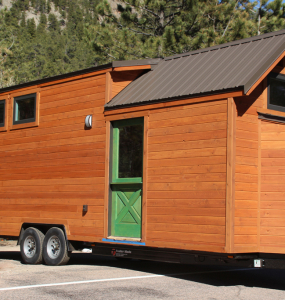SimBLISSity 26′ ET Tiny Home
Have you dreamed of living in a Tiny Home but wondered if would conflict with your plans to raise a family?
Erin and Tyler didn’t hesitate. Dot and Byron helped them design a home to accommodate their growing family. They would need lots of storage space so we built his and her closets in the great room, closets under the loft, and lots of kitchen cabinets. To suit both their contemporary tastes and easy care needs we built them with high-end, wood-look formica veneer. More storage was built into the stairs to the spacious loft (plenty of room for storage there, too, along with a queen size bed) and storage in the cozy living room nook designed as a bed platform for their large dog.
A second loft was built to provide a second bedroom when their little tyke was ready for his own space.
The large kitchen will be perfect for preparing family meals with the large farm sink, 4 burner propane stove complete with oven that will no doubt bake up lots of cookies for the kids. Open shelves will complete the kitchen walls.
And the big question, “Can we have a Dutch door?” Well, of course! We had a custom door made, perfect for pass-throughs to the future deck, and to let the fresh air in while keeping little ones inside.
About nine months after they moved in, we got the word: their healthy baby was born!
And ya know, that cozy nook for the dog bed? Well, it became a cozy cuddle nook for the new little family.
Custom Build
Size:
26′ x 8′ x 13′ 6″ – 335 sqft

