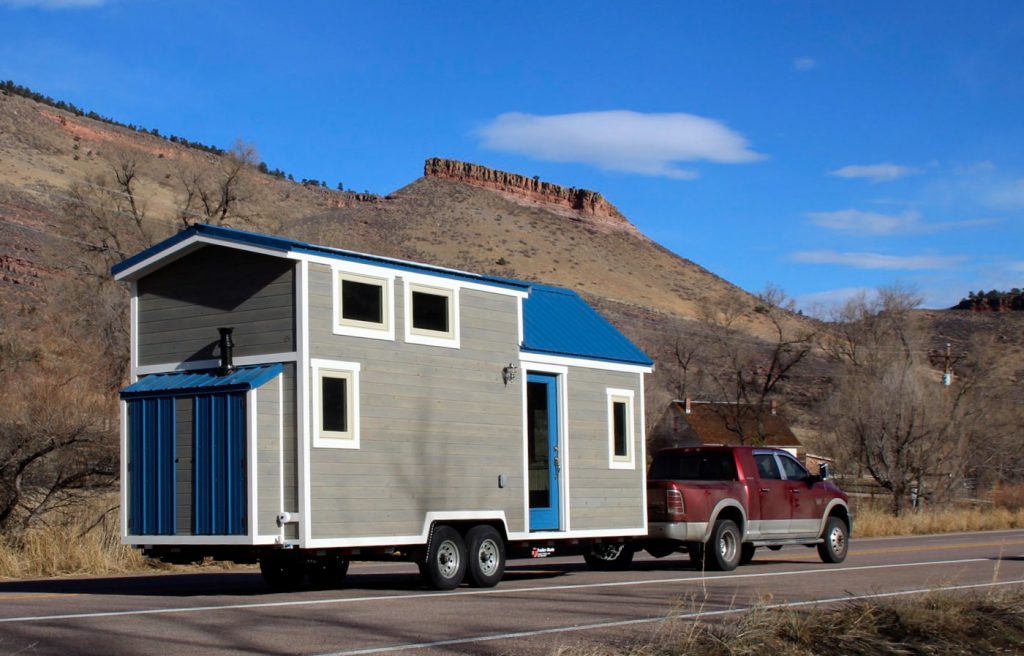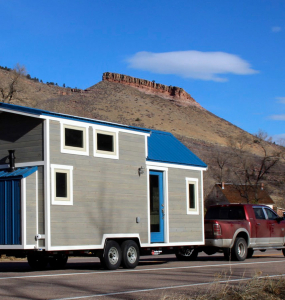SimBLISSity 24’ Catalina
What do you do when as a couple you want to live Tiny and yet you have 3 pets, or as they like to call them, “Fur Babies”? You ask SimBLISSity to help design the perfect Tiny Home for the whole family. This Cape Cod style home features durable and comfortable paw-friendly cork flooring, stairs for easy access to the loft for the dogs, and a kitty litter cubby built into the stairs. The bathroom features a mini-tub for pet baths along with steel walls for that contemporary, industrial style. This 272 sq ft, 24’ x 8’ Tiny Home also features:
9’ Butcherblock countertop
Standard size granite composite kitchen sink
2 Burner propane cooktop
Stainless steel range hood
LG Washer/Dryer combo
Apartment size refrigerator
Fold-down dining table
Luxurious living room seating with 30’ cu ft of storage
Storage loft
Natures Head composting toilet
Rinnai on-demand water heater
Generous storage in stairs, pantry and closets
9,000 BTU Mini-split Heater/Air Conditioner
Roomy 10’ sleeping loft with 48” of head clearance
Size
24′ x 8′ x 13′ 6″ – 272 sqft

