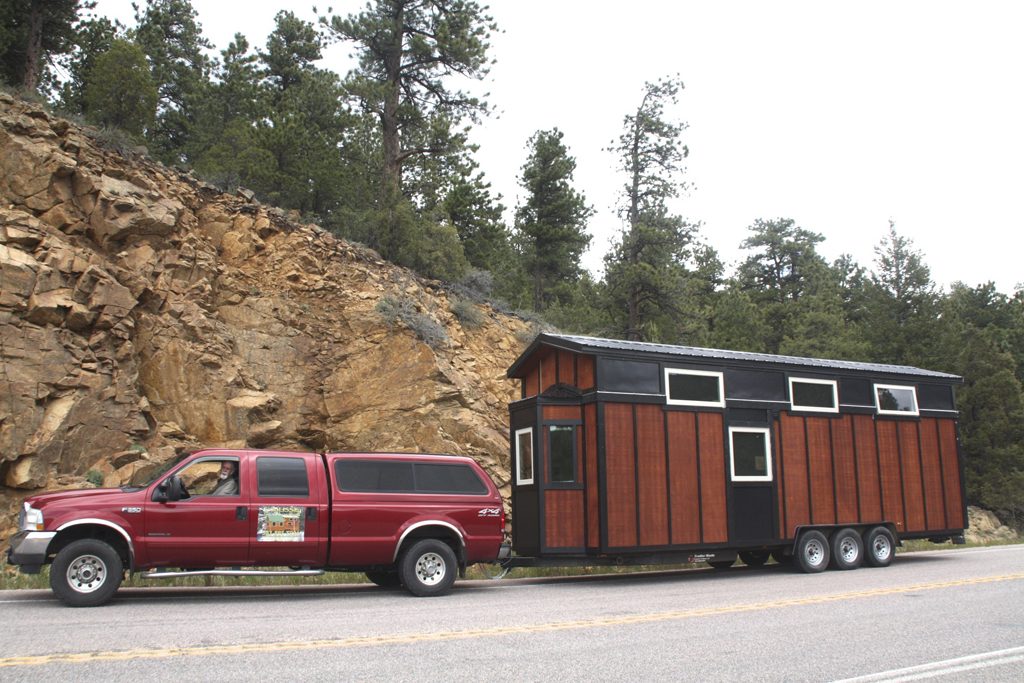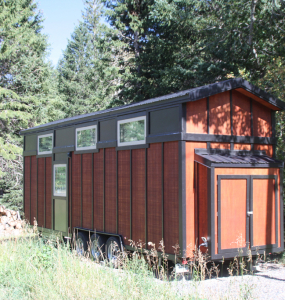SimBLISSity 28’ Kris and Betty
Often Tiny Home lovers come to us wanting to build their own home but have the wisdom to realize they don’t necessarily have the know-how and skills to build a sturdy, long-lasting structure. Building a Tiny Home on Wheels is not the same as building a backyard shed or even a normal home on a foundation.
Kris and Betty were one such couple. We all came together to create a design for their home, we drew up the blueprints and began their Tiny dream home. SimBLISSity framed, sheathed, wired and insulated the Tiny, and installed siding, windows and doors. We assisted with the roofing and advised Kris and Betty on many aspects of the interior finishes. Their home was featured during the first season of Tiny House, Big Living.
Details:
Length: 28’
Width: 8’
Height: 13’6”
Square ft: 320
Heat: Electric Fireplace
Hot Water: Propane on-demand, exterior model
Windows: Weather Shield
Flooring: Brazilian Cherry Hardwood
Insulation: R-22 to R-26
Siding: Breckenridge and flat Metal
Roof: Metal Pro Panel II
Trailer: Trailer Made Tiny Home Foundation
Three 6K axles
Since the interior is not a SimBLISSity creation, we do not have interior photos on file.
Size:
28′ x 8′ x 13′ 6″ – 320sqft

