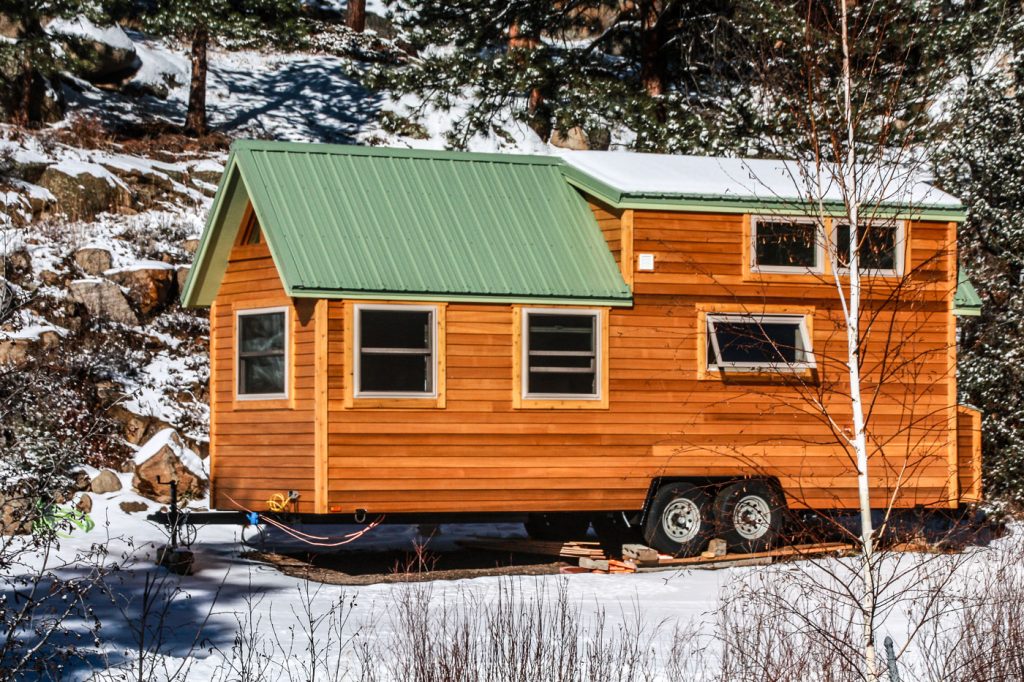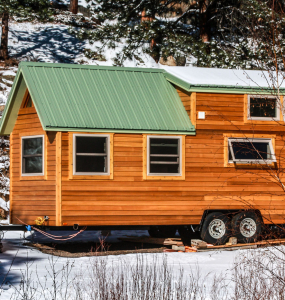SimBLISSity 24’ ASPEN
The 24’ Aspen was our original Tiny Home. We had looked at other Tiny Houses being built around 2014 and earlier and found them to be lacking in a number of features we felt to be essential to a comfortable and livable home.
Important to us was a spacious and comfortable living room sofa where you have room to hang out with friends or cuddle with your sweetheart. Next was a roomy loft with headroom enough to sit up on a proper bed and move around without crawling on hands and knees, accessed by stairs rather than a treacherous ladder.
A kitchen with room enough to prepare a good meal easily and lovingly with a friend or two is essential. Sufficient storage space to keep the things that feed your soul is key. (Byron’s famous quote is, “You don’t have to live like a monk to live in a Tiny Home.”)
We designed the Aspen to include all these things while still providing an open and spacious feel, with lots of opening windows to fill the home with plenty of natural light and wonderful summer breezes.
Since then we have repeated the basic Aspen design, made numerous improvements, and morphed it to suit the particular needs, wants and eccentricities of our many satisfied Tiny Home clients.
SIZE
24′ x 8′ x 13′ 6″ – 309 sqft

