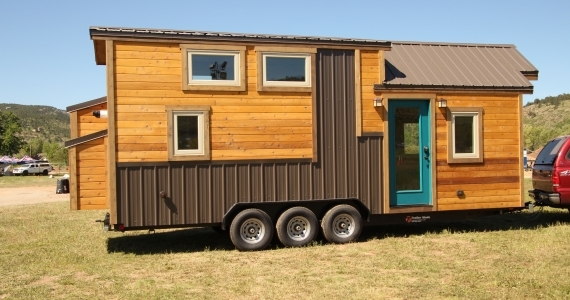For Sale
SimBLISSity 26’ Tahosa
The SimBLISSity 26’ Tahosa is an example of luxury Tiny Living with many high-end details and fine craftsmanship that is also RV Certified. It features a bay window providing a cozy seating nook in the U-shaped seating area complete with upholstered 5” seat cushions of high-density foam. The gourmet kitchen includes custom cherry cabinets with toe-kick drawers, hammered copper kitchen sink mounted under the solid black walnut butcher block counter-top, bottom freezer stainless refrigerator, 3 burner RV stainless range with oven, and custom cherry closet storage.The thermostatically controlled, propane fireplace is set into a beautiful, curved solid cherry front.
PRICED FOR SALE at $89,000
Our SimBLISSity Aspen Model is our most popular design. We have built/morphed this many times over with customized features varying for each client.
The SimBLISSity 26’ Tahosa is a variation of the Aspen Model and is a perfect example of the many ways that SimBLISSity can build a Tiny Home for you personalizing it to your specific taste, needs, and design ideas.
DETAILS
Solid oak stair treads with cherry inlay lead to the high-clearance sleeping loft. Four high-quality, Energy Star, vinyl awning windows provide refreshing cross ventilation for comfortable sleeping and ample natural light for daytime activities. The secondary loft, perfect for a reading or knitting nook, guest bed, or extra storage also has an opening window.Floor, walls, and ceiling are insulated with guaranteed 99% closed-cell, high-altitude formula, spray-in foam for best R value (R 24 – 28; R 24 – 45 in floor) and guaranteed no off-gassing for 99 years. The moveable foundation has welded L-brackets allowing it to be bolted to a permanent foundation.
Features:
- 26’ x 8’
- Bay window/extension on tongue
- Acacia flooring
- Cedar tongue and groove siding with metal accents, and metal roof
- Premium lighting and plumbing fixtures
- Rinnai high-output, on demand, propane water heater
- Nature’s Head composting toilet
- 38” shower with curved, glass doors
- Energy Star, vinyl awning windows with foam insulated frames, Low-E, tempered
- 2 Storage closets, in-stair and under sofa-storage
- 2 Bicycle garage on rear
NOT ALL TINYS ARE CREATED EQUAL
Dot and Byron, our design team, wants to get to know you, find out about your dreams, aspirations, hobbies and interests and work with you to design your dream Tiny Home. We are always excited to get started building your home and helping you to manifest your dreams.
Call 303-885-5991 or Email info@simblissitytinyhomes.com for more information, and to set up your personalized Tiny Home Tour and free consultation.
All SimBLISSity Tiny Homes include a 10 year structural warranty insured by 2-10 Home Buyers Warranty and is provided free of charge.
